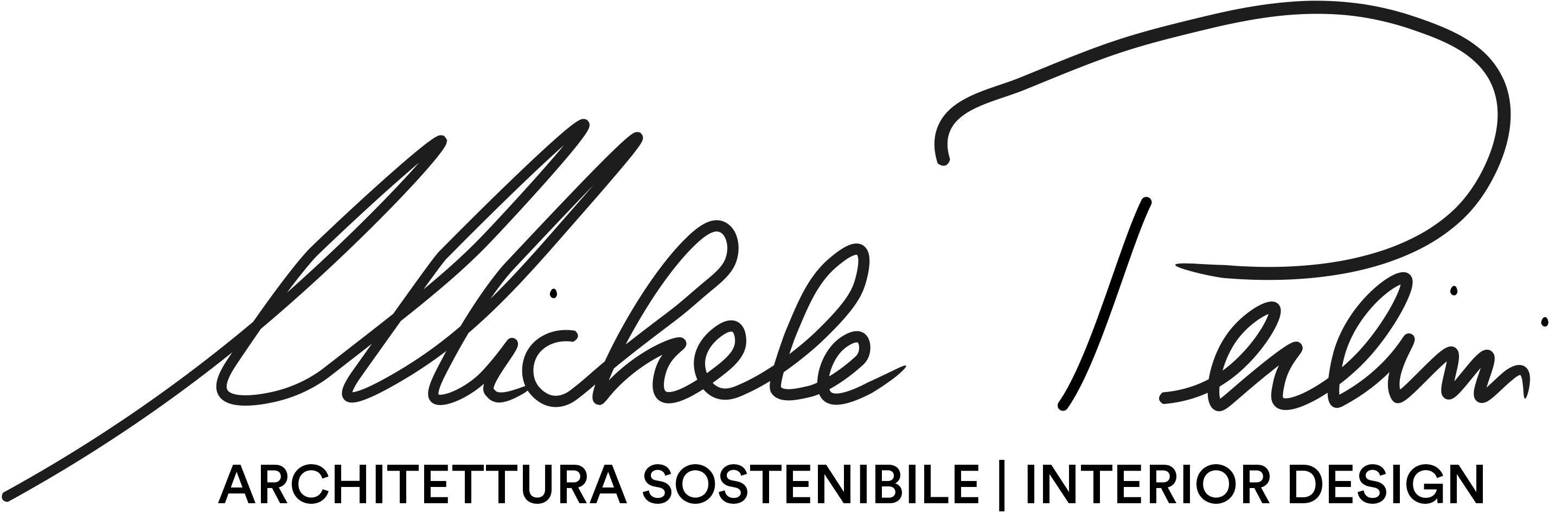Project
Space House
Nomination
Best Project of Private Residence
About the project
Surrounded by apple orchards in the Veronese countryside, Space House consists of two monochrome rectangular forms on two levels above ground.The property measures 3,000 sq.m with a living area of 300 sq.m. The plan consists of two levels: the ground floor has a large open living space that includes a living room, kitchen and dining area, with two windows overlooking the apple orchards and woods with many different types of plants that are capable of metabolizing air pollutants; and a bedroom area with a master bedroom, a walk-in closet, a private study. A focal point of the house is the dramatic column which houses a staircase that leads to the homeowner's exclusive photographic studio.Part of the second floor is completely cantilevered, supported by a large reinforced cement column clad with autoclaved aerated concrete so as to prevent energy loss; accordingly the “public” and “private” spaces intersect, like the large gallery which houses the works of the owner on the ground floor.
Location
Verona, Italy
Year
2020
More project images
https://www.dropbox.com/sh/iy33rkybi7hqcty/AAB7ly3Vj_Ypozgv_3go4yBIa?dl=0
Applicant and author of the project
 ARCStudio PERLINI, architect Michele Perlini. He has a mission: to make life better for the most people possible. His enthusiasm for imagining new lifestyles, for his projects and his creations and the love of ideas, have all accompanied him in each of his creations, one after the other.
ARCStudio PERLINI, architect Michele Perlini. He has a mission: to make life better for the most people possible. His enthusiasm for imagining new lifestyles, for his projects and his creations and the love of ideas, have all accompanied him in each of his creations, one after the other.
His projects have been published in many prestigious architectural Italian and international magazines and presented in famous television programmes.