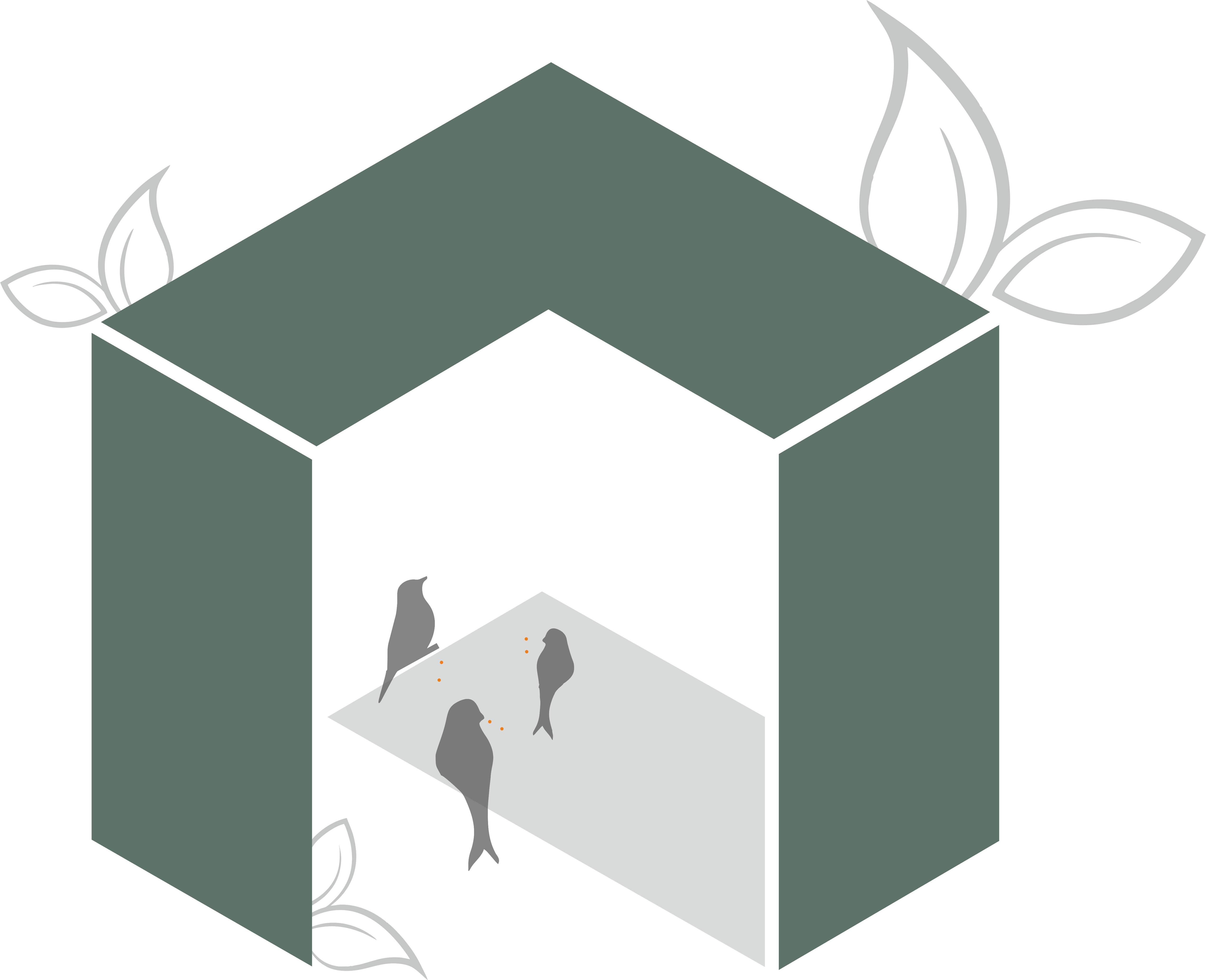Project
Whiplash
Nomination
Best Project of Public Building or Facility
About the project
The structure was designed as a pavilion (but enveloped).
It serves as a multi-functional space to for class/ Lecture room, Get together etc. While keeping the maintenance and usage of artificial lighting and ventilation to its minimum.
This project was designed to be integrated with the nature as organic and natural, whole construction prospect was kept to minimum so that the structure do not perceived heavy.
Location
Vajont Dam, Italy
Project created in
2018
Applicant
 SPATIALogic Design Studio. Spatial-logic-design is made up of three nodes.
SPATIALogic Design Studio. Spatial-logic-design is made up of three nodes.
SPATIAL for planning and organisation.
LOGIC to find the relationship between the spaces and,
DESIGN to make those functionalities into beautiful work of art.
We at SLD studio consider the design and detailing to be the most focused upon element in a design process. We find the logic from the functionality of two spaces and try to optimize it for best results.